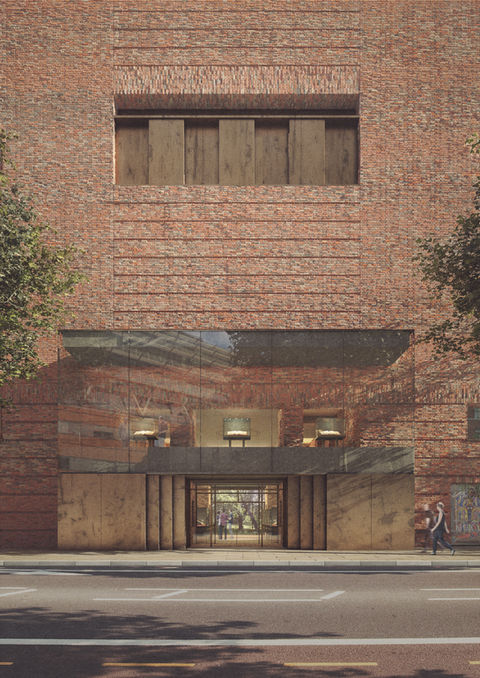top of page
less
the motionpicturesque is a portfolio of work by jack holmes
jack is a multidisciplinary art director building worlds for filmic & spatial productions
jjackh@gmail.com | @motion.picturesque

- discipline
VISUALISATION
- project type SPATIAL - design type VISUAL
At the heart of my practice is the art of visualising unbuilt places - bringing spaces and environments to life through CGI. In the field of architecture I have 15 years of experience doing just that, and I have worked as an architectural visualiser in parallel with my other roles throughout my career.
The techniques are varied and overlap with many other disciplines, however in this context they are applied with extreme focus, and architectural visualisation is an art form in its own right, a digital hybrid of photography and painting sensibilities, and it provides a robust workflow than can be adapted to other types of projects.
The imagery I produce leans on my experience in the narrative-led disciplines of film and animation, making still images that have a strong sense of place and tell a story unique to the project I am working on.
I was Senior Visualiser at the acclaimed studio Picture Plane for two years and have since undertaken many projects freelance, collaborating directly with highly-respected and awarded architectural practices in London including MICA Architects, Threefold Architects, Adam Richards Architects and Holloway-Li.

- discipline VISUALISATION
- work type VISUAL
- project type SPATIAL [ARCHITECTURAL]
bottom of page
















